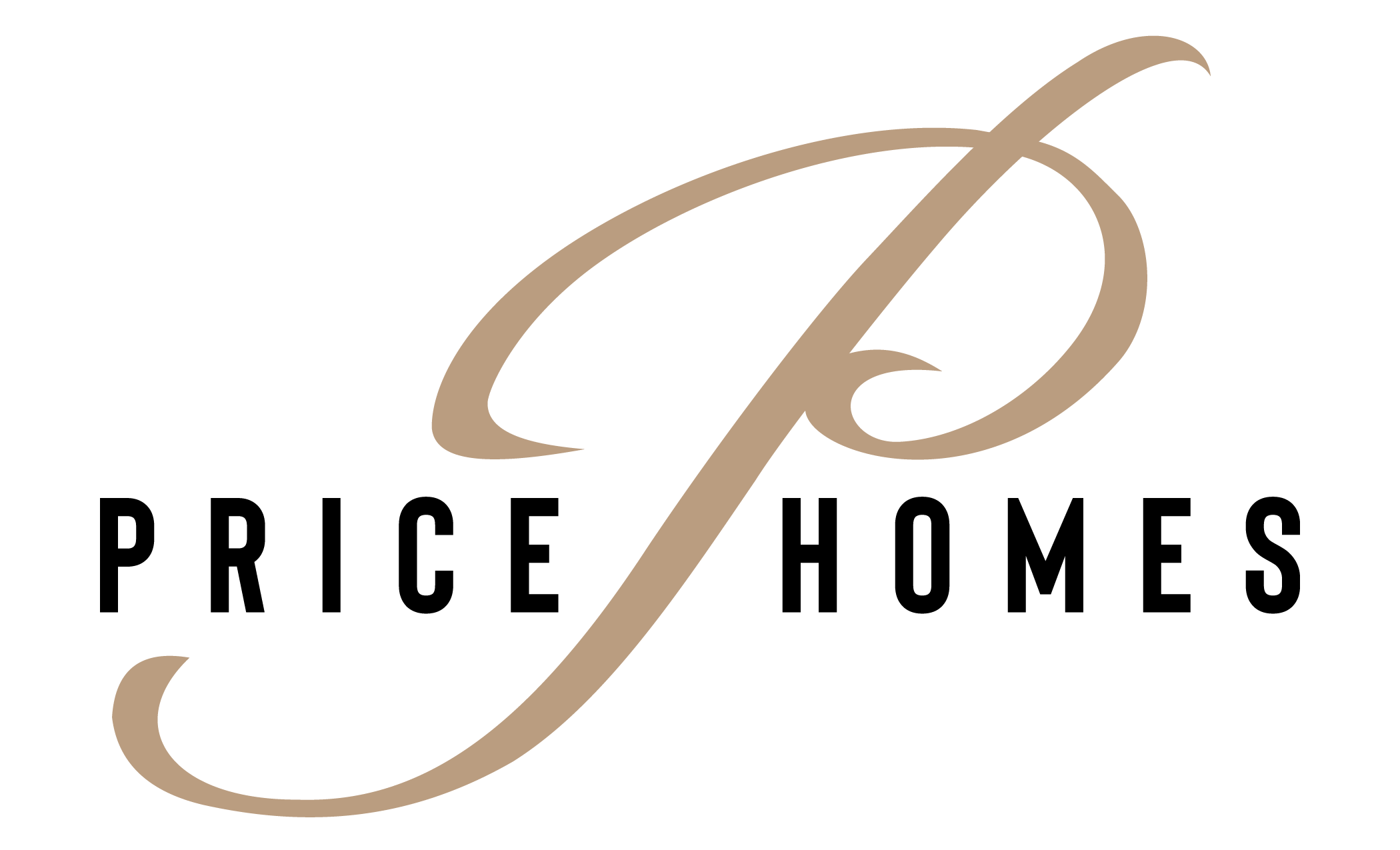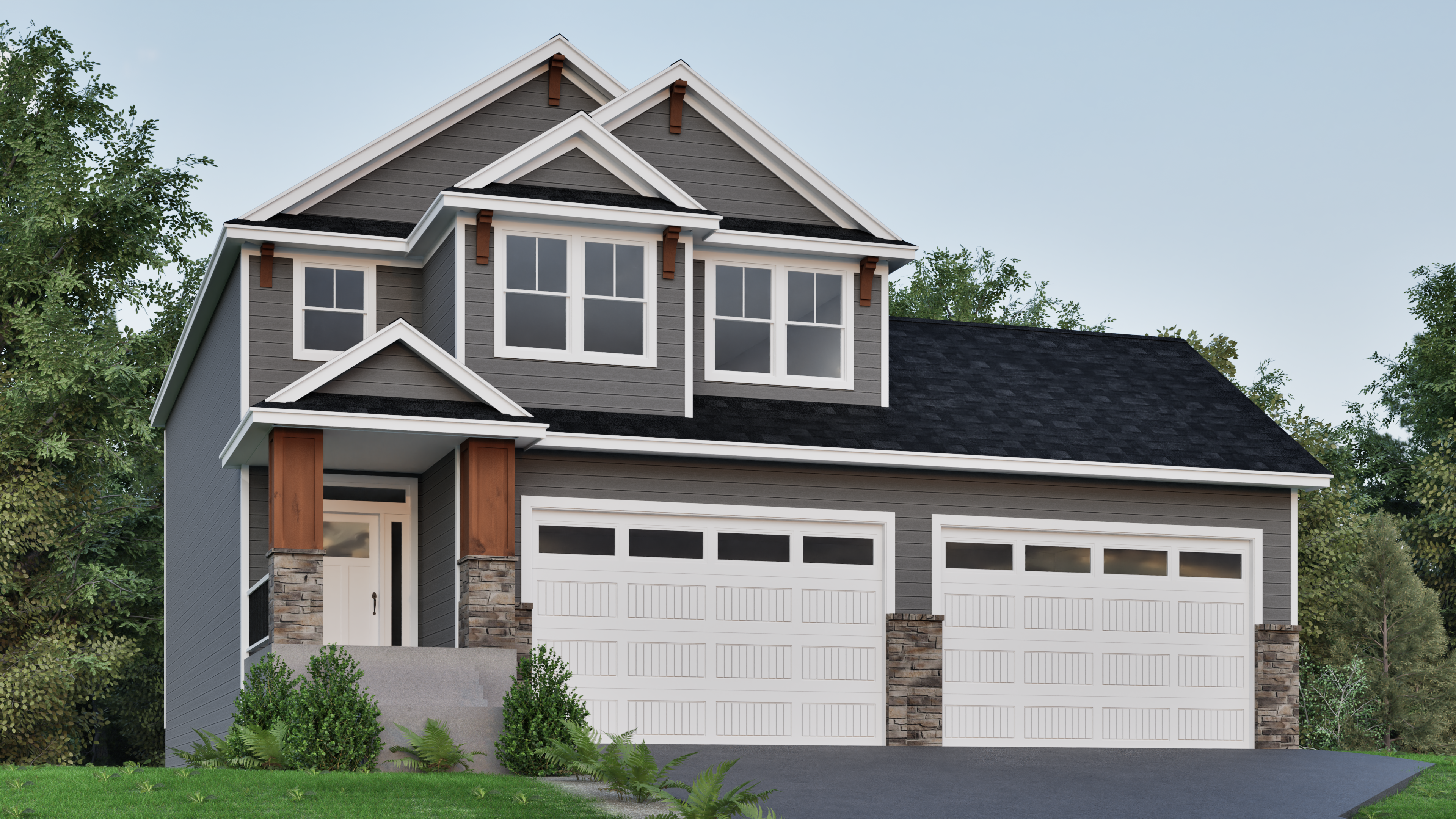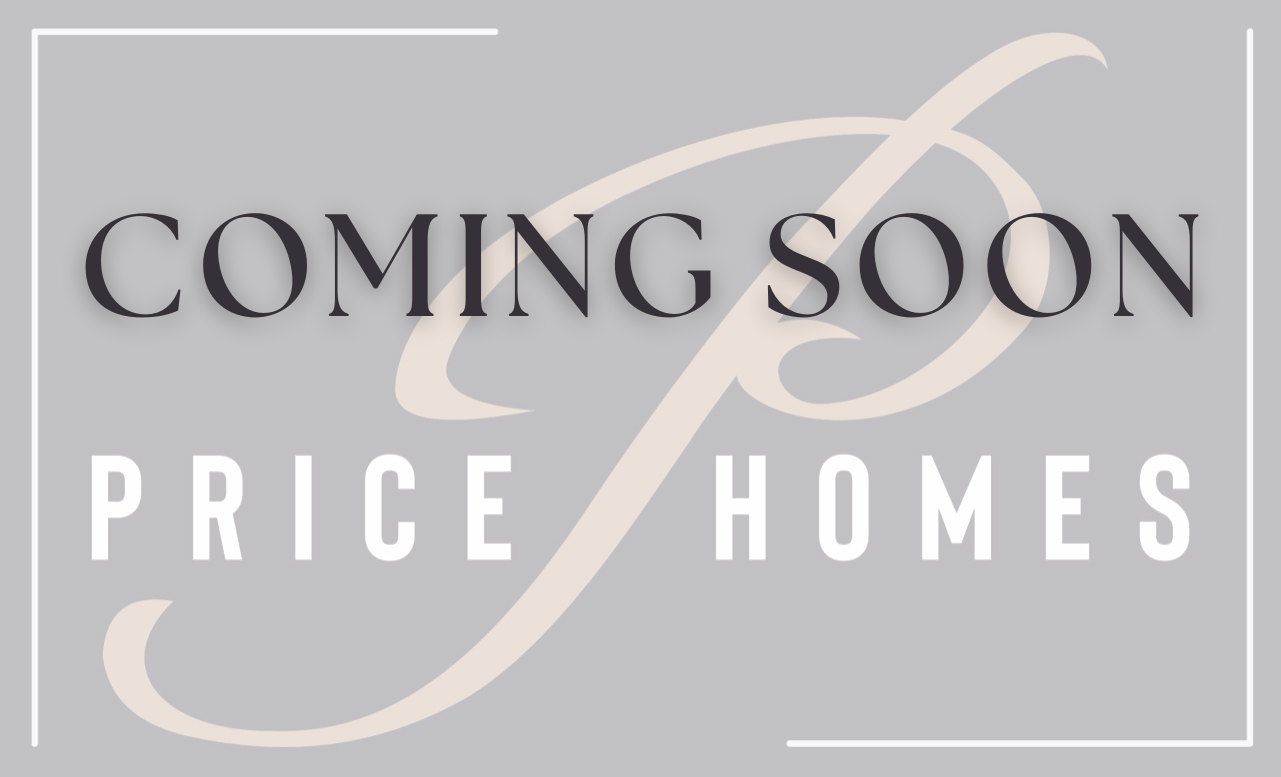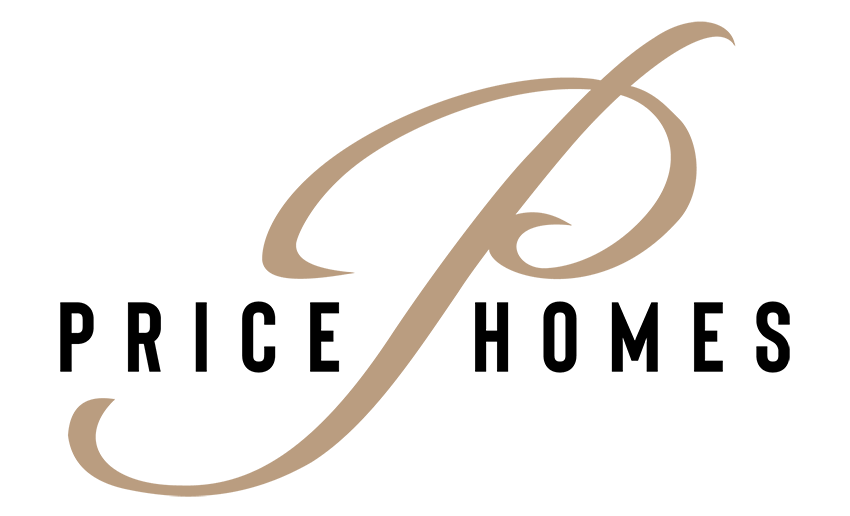Price per Sq Ft: $
Property Type: Single Family Home
Lot & Lot Associated Costs: Included
Home Description: New construction two-story home! This award-winning floor plan features 3 spacious bedrooms on the upper level with laundry and loft/flex space. The master suite features an oversized walk-in closet, soaking tub, and dual vanity sinks. Premium finishes throughout with an open-concept floor plan on the main level with soft-close custom cabinets and LVP flooring. Large kitchen with granite countertops, SS appliances, and walk-in pantry. Main level 9'-high ceilings, entry bench, and fireplace. Lower level hosts a 4th bathroom, 4th bedroom, family room, and fitness room to meet all of your needs.
Address: 17830 262nd Ave NW, Big Lake, MN 55309
School District: #727 - Big Lake Public School District
Move in Ready: Coming Soon
Virtual Tour - Trenton Floor Plan
*Please note - the above virtual tour is of a similar home, not the exact property listed.









